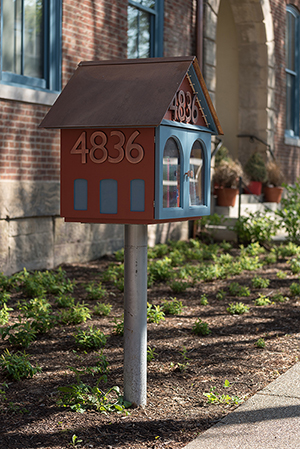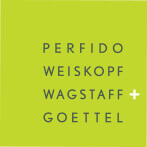bayard school lofts : pittsburgh, pa
restoration/reuse preserves the rapidly changing neighborhood’s distinct, authentic architectural character
Client: Q Development
The project salvaged and reinvented Bayard School, an 1874 architectural and cultural landmark, into an 11-unit apartment building in a neighborhood often viewed as ripe for demolition and redevelopment. Starting with a vacant eyesore that had deteriorated though 15 years of neglect, PWWG, along with engineering and preservation consultants, collaborated on an exceptionally complex restoration that remedied functional and structural obsolescence to make the project an architectural and financial success.
Design strategies maintain and restore the integrity of the existing historic structure and seamlessly weave in contemporary design elements and technical upgrades to transform the building for a new program of housing. With financing that included historic tax credits, every design move had to meet stringent National Park Service (NPS) standards for renovation, and gain PA State Historic Preservation Office (SHPO) approval.
Exterior work included masonry restoration, re-opening blocked in windows, and crafting recreations of historic trims and ornament. Fresh site amenities and finishes were enthusiastically supported by the NPS, the PA SHPO, and neighborhood stakeholder groups. The total interior transformation used skillful triage to preserve foursquare symmetry while creating favorable layouts for apartments. To infuse the interior with the spirit and charm of the building’s original use, the team incorporated salvaged elements like blackboard slate for apartment signage.
The project is a model for inclusive placemaking, with two affordable units as part of the mix. The Bayard School restoration/reuse proves that history, sustainability, fairness, and economic vitality can go hand-in-hand. It is a complete success in terms of stakeholder support, leasing, low turnover, and maintaining full occupancy with almost no marketing since it opened in 2018.
Size
10,000 sf
Construction Cost
$ 2,300,000
Firm Responsibility
Managing the Application process to secure Historic Tax Credit funding
Forensic Investigation
Programming
Architectural Design
Contract Documents
Coordination of Consultants
Contract Administration
Completion Date
2018

Collaborators
MEP Engineering
RAY Engineering
Structural Engineering
Schneider Engineering, LLC
Civil Engineering
Red Swing Group
Historic Preservation Consulting
Clio Consulting






