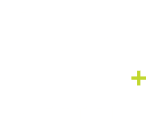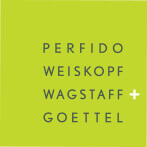alumni house, carnegie mellon university: pittsburgh, pa
refined design for a hardworking space
Client: Carnegie Mellon University
Alumni House at Carnegie Mellon University is the facility that integrates all of CMU’s national and international alumni outreach and fundraising departments. The building functions as both work space and social space for important gatherings. PWWG’s renovationscreated an improved working environment in a restored structure at the entrance to Carnegie Mellon’s campus.
Exterior Restoration
The existing porch was replaced with a period-appropriate composition of columns and entablature; an unsightly ramp was replaced with a discrete, wooden ramp; new windows and shutters were added consistent with the period; and new planting was added to create a calming screen between the building and busy street.
Interior Restoration
The building’s plan geometry was restored, the first floor was outfitted with period-appropriate finishes, and upper floors were renovated for quality multi-function office space. All restorations were completed to standards that are persuasive as consistent with the original Colonial Revival style of the building.
Size
7,000 s.f.
Construction Cost
$1,536,800
Firm Responsibility
Programming
Architectural Design
Contract Documents
Contract Administration
Interior Design for Public Areas
Furniture, Fixtures & Equipment (FF&E)
Completion Date
2014
Collaborators
Landscape Design
W. Cleland Dowler, Jr.
MEP Engineering
CJL Engineering
Structural Engineering
Atlantic Engineering Services
GENERAL CONTRACTOR
Turner Construction






