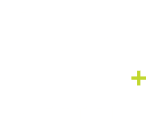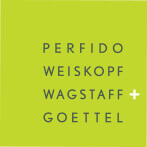steamfitters local union #449 offices & events center : harmony, pa
Client: Steamfitters Local Union #449
The project implements Phase 2 of PWWG’s Master Plan for the campus. Located next to the Technology Training Center (Phase 1), the new 3-story facility is the now the home of the Steamfitters Local Union #449 business offices. The event space serves to host Union meetings, various member parties, and is available to rent by the public for corporate events, weddings, or other occasions. The project also includes 3 tenant fit-out spaces. PWWG’s design features daylighting, dramatic views of the grounds, and site elements for outdoor entertaining. Delivered via a Design-Build agreement with Mascaro Construction.
Designed for flexible use, inside and out
- Amenities include commercial kitchen, bridal room, and exterior roof terrace, courtyard, and pavilion.
- Design features daylighting throughout and a 2-story lobby/pre-function space.
- PWWG & consultants used BIM/Revit to coordinate all systems layouts with architectural design
- PWWG’s 3D models, renderings, and computer fly-throughs communicated design options to all stakeholders—from the Owners’ Business Manager to Trustees and the GC. Projects also won support from Membership who supply a significant portion of project funding.
- Masterplanning and Phase 2 design incorporated future tenant space including first floor anchor tenant.
Size
65,000 sf
Construction Cost
$ 20M
Firm Responsibility
Programming
Architectural Design
FF&E Assistance
Contract Documents
Contract Administration
Master Planning
Completion Date
January 2022
Collaborators
Design Builders
Mascaro Construction
Geotechnical
GeoMechanics
Site/Civil/Landscape
Langan
Structural Engineering
Atlantic Engineering Services
MEP/FP Engineering
CJL Engineering
Acoustics
Babich Acoustics
Photography
Ed Massery






