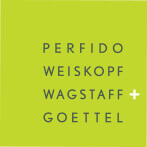adamson wing interior renovations : carnegie mellon university, pittsburgh, pa
flipping the lecture hall
Client: Carnegie Mellon University
The Adamson Wing renovations revitalized a dated Lecture Hall space in Carnegie Mellon’s Baker Hall. The space was redesigned to support the University’s pedagogical shift towards “active learning”, which figuratively flips the classroom – encouraging students to initially engage content outside of the classroom, while utilizing in-class time for active engagement between the material, students, and professors. The space needed to not only accommodate a traditional lecture configuration, but also needed to accommodate activities like collaborative case-studies, application exercises, discussion-based activities, and team-based learning. The project was part of the first wave of the University’s plan to renovate 90 registrar classrooms and sought solutions for how these active learning concepts being used in smaller classrooms could be applied to the lecture hall environment.
To succeed in “flipping” the classroom figuratively, the design literally flips the classroom orientation from the radial, steep layout lecture hall layout that had existed. The entrance sequence is revised so that students and professors enter at the front of the classroom, improving access to the space. A pair of side-circulation zones ramp gently to a series of collaborative tiers, providing universal accessibility throughout the room. These raised, collaborative tiers generate appropriate viewing angles for a lecture hall of this size, but allow for ninety moveable, reconfigurable seats within the space. The tiers are sized to accommodate a variety of layouts and allow students to rearrange seating and move around during class for group work.
Each collaborative tier is defined with built-in benching, serving as a functional edge, but also as providing alternative places to sit. The perimeter of the space is lined with writing surfaces for each collaborative tier, and the space was provided with new A/V technology, including projection from multiple A/V inputs throughout the space, distance-learning video capture technology, and accessible features that accommodate hearing & visually impaired students.
Outside of the lecture hall, the adjacent lobbies are reconfigured to provide improved continuity of space, with flexible pre- and post-class breakout space.
Size
4,500 sf, plus building infrastructure upgrades
Construction Cost
$ 4,500,000
Firm Responsibility
Feasibility Study and Programming
Architectural Design
Coordination of MEP Infrastructure Upgrades
FF&E Selections
Contract Documents
Contract Administration
Completion Date
2018
Collaborators
MEP Engineering
CJL Engineering
Structural Engineering
Taylor Structural Engineers
ACOUSTic Consulting
Babich Acoustics
Photographer
Massery Photography, Inc.






