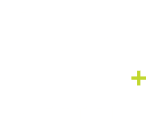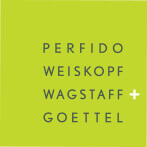ziegler park garage : cincinnati, oh
neighborhood catalyst
Client: 3CDC (Cincinnati Center City Development Corporation), City of Cincinnati, Cincinnati Park Board
Ziegler Park, in the historic Over-the-Rhine neighborhood of Cincinnati, is home to a 35’ x 75’ pool, a set of basketball courts, a playground, and a covered pavilion flanked by charcoal grills. The 1.41 acre park, owned by the City, has suffered from disinvestment over the years and was in need of a major face lift and new operations plan. The City of Cincinnati, the Cincinnati Recreation Commission (CRC), the Cincinnati Park Board, and the Cincinnati Center City Development Corporation (3CDC) joined forces to bring this underutilized green space and facilities back into use as a thriving neighborhood park.
3CDC and architecture/planning firm Glaserworks led a large stakeholder group through the community input process to develop a master plan that includes a new pool, two sets of restrooms, a playground, sprayground, and a 400-car underground parking garage at this busy urban site. PWWG, along with parking and structural consultant THP, designed the parking facility. The 2-level garage is located beneath the open field, directly across from the redesigned recreation area. PWWG’s design for the garage features wide, open parking decks that are well-lit; three broad stairwells and elevators at the northwest and southwest corners; four charging stations for electric vehicles; automated pay stations; and free bike parking on the top level of the garage.
Size
400 cars
Construction Cost
$ 12,000,000
Firm Responsibility
Programming
Architectural Design
Contract Documents
Contract Administration
Completion Date
August 2017
Collaborators
Architect
Glaserworks
Landscape Design
Human Nature
MEP Engineering
KLH Engineers
Structural Engineering
THP Limited, Inc.
Civil Engineering
Brandstetter Carroll, Inc.
GENERAL CONTRACTOR
Turner Construction






