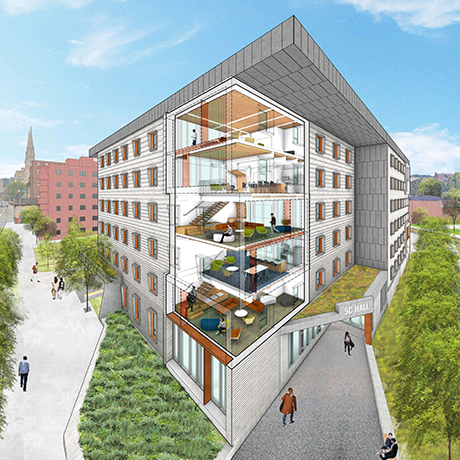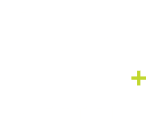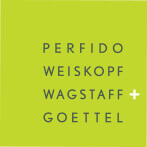fifth & clyde residence hall and neighborhood commons : carnegie mellon university, pittsburgh, pa
a place to gather, commune, relax or study
Client: Carnegie Mellon University
As Architect of Record with LTL Architects (NYC), PWWG coordinated production from design through contract administration for this new six-story residence hall for 264 undergraduates, that strives to create a sense of community through design while supporting holistic living, learning, and play. Within the larger urban campus community, the building holds a prominent location on Fifth Avenue and introduces a 5,000-square-foot academic community space, separate from the residence hall. Within the commons, students can come together in play, relaxation, and gathering with spaces for solo music or group play in the jam room, a wellness/dance room, hammocks, and spaces designed to surround a central hearth.
Within the residence hall, each hallway community was deliberately designed, and each has access to a communal space that consists of upper-story kitchenettes connected to lounge spaces below to allow the students to expand their hallway community. The first-floor residence hall lounge and the large communal kitchen on the first floor allow larger student groups to gather and connect.
Size
100,682 sf
Construction Cost
$ 36,000,000
Firm Responsibility
Programming
Architectural Design
Contract Documents
Contract Administration
Completion Date
2021
Certifications
LEED Gold

Awards
2023 AIA Pittsburgh / Certificate of Merit Award - Large Architecture
2022 Interior Design Magazine / Best of Year Award Higher Education Honoree
2022 Master Builders' Association of Western PA Excellence in Craftsmanship - Interior
Collaborators
Design Architect
LTL Architects
Landscape Architect
Merritt Chase
MEP Engineering
ME Engineers
Security / Technology / AV
ME Engineers
Structural Engineering
Silman
Civil Engineering
Langan
Lighting Designer
Lumen Architecture
Acoustics
NV5
LEED Consultant
evolveEA
Commissioning Agent
Branch Pattern
Construction Manager
Rycon Construction
Photographer
Ed Massery






