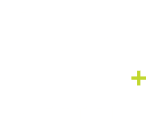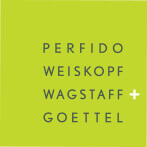museumlab : pittsburgh, pa
a beautiful ruin
Client: Children's Museum of Pittsburgh
PWWG was invited to collaborate as Architect of Record with Koning Eizenberg Architects to reincarnate an abandoned historic Carnegie Library as MuseumLab, a testing ground for teen learning. The Children’s Museum of Pittsburgh developed the project in a research/practice partnership with Manchester Academic Charter School (MACS) to exchange ideas between the informal world of museum learning and the formal world of classroom education. MuseumLab houses ground floor spaces for experiential learning with art and technology for 8-14 year olds; the charter middle school on the second and third floors; and incubator space for non-profits in the education sector in the basement. MACS’s 140+ middle school students share access to all MuseumLab resources including maker labs, and assembly and exhibition spaces. The project supports our clients’ vision for providing a safe, vibrant, and flexible environment for daily programs, classes, and camps.
The adaptive re-use strips back destructive interior alterations that compromised the original landmark building, and applies the hybrid design approach of a “beautiful ruin,” blending old and new to honor local history and the building’s importance to the community. Every step of the project revealed surprises—historic elements that could be mediated, transformed, highlighted, or covered, in context to how the client wished to use each space. MuseumLab reflects the success of the Integrated Design Process in crafting a striking architectural montage of crisp, fully modernized spaces, and spaces incorporating historic features. The building is now an immersive teaching tool about its history, materials, and construction.
PWWG coordinated a spectrum of design work as the scope changed, including complex structural modifications and systems upgrades, installation of large permanent art installations by designers of international renown, and work with a LEED consultant to achieve the client’s ambitious goals for sustainability. The project is LEED Gold certified, and earned Universal Design / Inclusive Design Certification–the first building in Pennsylvania to achieve this honor. It is tracking WELL Building Certification and has exceeded Pittsburgh 2030 District goals for energy use reduction.
Size
52,000 GSF, 2 stories + basement
Construction Cost
$ 11,300,000
Firm Responsibility
Existing Conditions Documentation
Architectural Design
Contract Documents
Contract Administration
Completion Date
April 2019
CERTIFICATIONS
LEED Gold
Awards
2020 AIA Pittsburgh / Silver Award
2020 AIA PA / Honor Award for Interior Architecture
2020 Architect’s Newspaper / Best of Design Awards’ Adaptive Reuse category
2020 Chicago Athenaeum / The American Architecture Award Museums and Cultural Buildings Category
2020 AIA LA / Honor Award for Adaptive Reuse/Renovation/Historical Preservation
2020 Dezeen / Award for Civic and Cultural Interiors of the Year
2020 Dezeen / Public Vote Winner, Civic and Cultural Interior
2020 SXSW Finalist Learn By Design
2020 Architizer / A+ Awards, Project of the Year
2020 Architizer / A+ Awards, Jury Winner
2020 Pennsylvania Federation of Museums and Historical Organizations / Institutional Award of Merit
2020 Australian Institute of Architects International Award for Heritage Architecture
2020 Australian Institute of Architects International Award for Sustainable Architecture
2020 Pennsylvania Historic Preservation Award, Construction Rehabilitation
2019 Universal Design certificate (first ever in US) from the Center for Inclusive Design and Environmental Access (IDeA) at the University of Buffalo
2019 MBA Excellence in Construction >$10 Million Renovation Finalist
2019 Green Building Alliance / Vanguard Award
2018 ULI Pittsburgh, Award of Excellence / Visionary Place
Collaborators
Design Architect
Koning Eizenberg Architecture
General Contractor
Mascaro Construction
MEP/FP/FA Engineering
Iams Consulting
Structural Engineering
Atlantic Engineering Services
Civil / Geotech Engineering
Langan
LEED Organization
BranchPattern
Acoustic Consulting
Babich Acoustics
HISTORIC PRESERVATION CONSULTING
Clio Consulting






