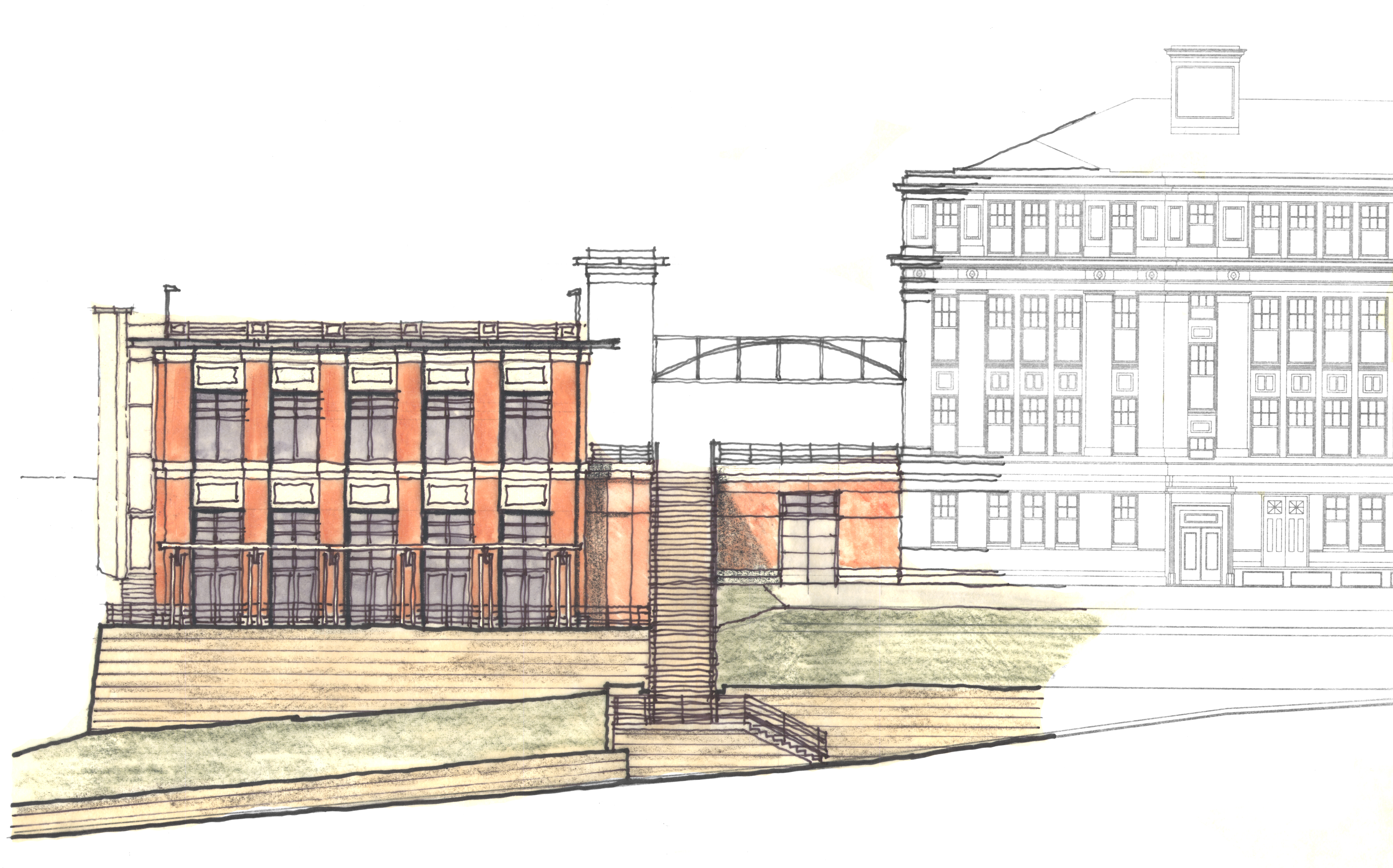oglebay hall & ming hsieh hall : west virginia university, morgantown, wv
elegant, sustainable ensemble of old and new
Client: West Virginia University
The project included full exterior and interior renovation of a vacant, deteriorated masonry building on the National Register, and a new lab and classroom building connected by a pedestrian bridge. Classrooms and seminar rooms for the top two floors of Oglebay Hall are now the home of WVU’s Forensic and Investigative Science Program and contain technology intensive teaching labs including Mitochondrial DNA labs. The lower two floors contain a mix of general purpose classrooms, labs, offices, and support spaces. Intensive mechanical systems were integrated into the building utilizing the existing attic and ventilation chimneys, avoiding any impact on the building’s historic exterior. New Ming Hsieh Hall contains a double height gathering space, two large lecture halls, and rooftop parking. The building has its own form and identity while playing a supporting role in the ensemble of new and old.
Oglebay Hall Size
50,000 s.f. renovation
Ming Hsieh Hall Size
16,000 new building
Construction Cost
$ 20,000,000 combined
Firm Responsibility
Programming
Architectural Design
Contract Documents
Contract Administration
Completion Date
2008
Certifications
National Register Listed
LEED Certified

Collaborators
Landscape Design
Pennoni Associates, Inc.
Laboratory Design
McClaren, Wilson & Lawrie, Inc.
Lighting Design
Hilbish McGee Lighting Design
MEP Engineering
CJL Engineering
Structural Engineering
Atlantic Engineering Services
Civil Engineering
Pennoni Associates, Inc.
Audio/Video/IT Services
The Sextant Group, Inc.
GENERAL CONTRACTOR
Massaro Construction Group
HISTORIC PRESERVATION CONSULTING
Noble Preservation Services
Photographer
Massery Photography, Inc.






