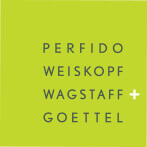pioneer apartments : new kensington, pa
a new model for service-enriched housing
Client: Wesley Family Services
This is the first mixed-use building in Western PA designed to Passive House Standards. It is a model of healthy working and living, ultra-energy-efficiency, and sustainable design. The project is funded by low-income tax credits through the PA Housing Affordability and Rehab Enhancement Fund.
Design Strategies Create Community, Comfort, and Sustainability
- Project anchors revitalization of New Kensington, with the combination of social service offices with hundreds of visitors, the jobs and commerce they attract, and a well-managed apartment building.
- New model for best practices in service-enriched housing—Co-location of 125 social service offices with Pioneer Apartments enables the client to support vulnerable populations as they transition into safe affordable housing.
- Architectural character of the building incorporates form, scale, and materials from buildings in downtown New Kensington. Mid-rise height fits well with the neighborhood.
- The building engages with urban setting on all four sides. Street elevations are enlivened by large windows and wide, welcoming entrances to the apartments, and the offices with entries on 4th Ave. The Community Room connects to a south-facing courtyard with separate access for events for the community at large.
- Cutting edge technology paired with common construction materials and methods delivers exceptional energy performance within an ordinary budget.
- Every apartment is designed to standards of Universal Design. Four of the 36 apartments are fully accessible with ANSI Type ‘A’ and the Uniform Federal Accessibility Standards, twice the number required by code. All other apartments are adaptable for aging in place; modifications can be done by the Housing Authority’s maintenance staff.
- Funding Agency: PHFA Low-Income Housing Tax Credit
Size
36 apartments and 30,000 sf of professional office space for 125 social support service providers
Construction Cost
$ 12.7M
Firm Responsibility
Programming
Architectural Design
Interior Design
Contract Documents
Contract Administration
Completion Date
2020
CERTIFICATIONS
LEED Gold
Passive House
Collaborators
General Contractor
Mistick Construction
Civil Engineering
Fahringer, Mccarty, Grey, Inc.
MEP Engineering
Staengl Engineering
FP Engineering
Ray Engineering
LEED Consultant
Green Building Consulting






