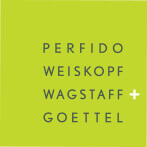misciagna family arts center addition : penn state university, altoona, pa
arts education and a new campus gateway
Client: Penn State University
The addition attaches to the existing building along its blank east side between the existing building and the parking
lot, accommodating three primary program elements – the stage extension, scene shop and performing arts
studio. The northern half of the addition connects directly to the existing building’s study lounge and is treated
as “front-of-house” performance and instructional space. The southern half of the addition connects directly to
the existing stage and greatly enhances the “back-of-house” functioning of the existing theater.
The primary goal of the massing and exterior articulation is to replace the present blank elevation with a fresh,
elegant and inviting image for the building when approaching from the parking lots along the eastern edge of
the campus. In keeping with the programmatic division of the addition into two parts the building’s massing is
organized with a primary volume – the studio – clad in curtain wall and limestone paired with a simpler and
smaller brick volume enclosing the scene shop. The joint pattern in the limestone wall and the mullion pattern
in the curtainwall are composed with a staggered syncopated rhythm intended to draw an association with
the kinetic activity within. At the base of the limestone wall an ornamental frieze in the limestone wall evokes
the pattern of overlapping tree limbs and dappled light that is a defining characteristic of the campus with its
canopy of mature shade trees.
Size
6,600 s.f.
Construction Cost
$ 2,300,000
Firm Responsibility
Programming
Architectural Design
Contract Documents
Contract Administration
Completion Date
January 2010






