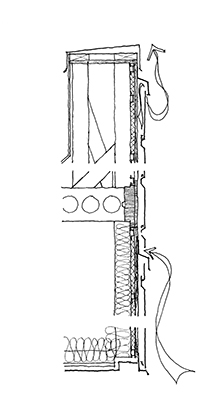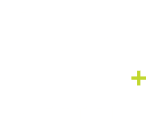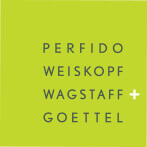west park court : pittsburgh, pa
walls of the future
Client: West Park Court Housing
West Park Court is a HUD sponsored high-rise apartment building for senior citizens. Constructed in 1979, it was originally clad with “EIFS”, a particularly fragile stucco material that is common on HUD buildings of this vintage. HUD now discourages the use of EIFS, which has proved to be expensive to maintain, and prone to cracks and leaks, which often lead to the formation of mold.
West Park was re-clad with an aluminum “Pressure Equalized Rainscreen” wall system. A PER is a chambered wall with open joinery that “breathes” and that manages thermal functions by channeling air flow inside the wall and by minimizing the physical and thermal bridge between the interior and exterior components of the wall. A PER provides a long-term solution to the problem of a failing EIFS or other type of curtainwall. It is installed entirely from the outside. It improves the efficiency of the building by lowering energy costs related to heating and cooling by at least 15%. It is constructed using materials and techniques that will provide reliable performance, with very little maintenance, for a minimum of 50 years.
This project also included improvements to public spaces that will have a major impact on tenants’ lives. The project includes new terraces and garden space that extend from the community room, and that will greatly increase social space in the warmer months.
Construction Cost
$ 2,200,000
Firm Responsibility
Programming
Architectural Design
Contract Documents
Contract Administration
Completion Date
2007

Awards
2010 Re-Skinning Competition Finalist, “Large Residential” Category Sponsor: zerofootprint/The World Urban Forum






